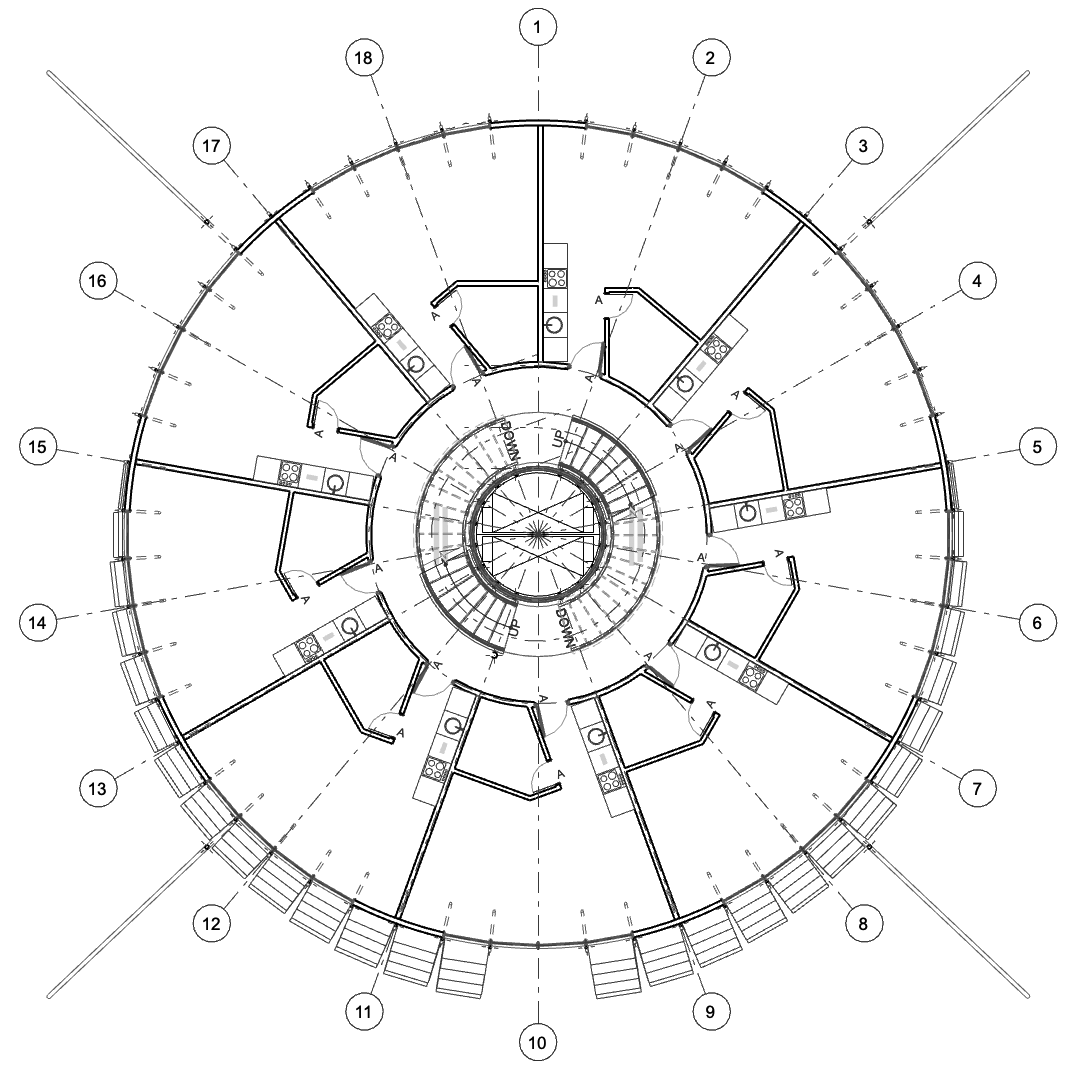The Beacon
Amalgam Studio is proposing a visionary, uplifting development to help house over 750 of New York City’s homeless on a vacant disused lot at Canal and Varick streets in Manhattan’s Hudson Square Neighborhood.
The Beacon, as an inhouse passion project, is also a radical re-invention of the skyscraper, showcasing hi-tech material technology, such as floor slabs made of glassfoam encased in fiberglass, brand-new construction methodology such as a self-erecting central core building hoist, and tensegrity concepts inspired by Buckminster Fuller where tension and compression elements interact to produce a stiff, unified overall structure with minimal heavy, messy and polluting materials such as masonry, mortar, cement and concrete.
Put simply, the design is considered as a lightweight kit of parts, delivered in multiple shipping containers by helicopter, boat or truck, and put together by local riggers, contractors, plumbers and electricians.
The Beacon is designed with integrated, multi-purpose, holistic, humanistic, systems thinking, following best practices of sustainability and permaculture principles. The rapidly constructed, self-powered, and self-sustaining pop-up "temporary" building will provide not only housing, but medical facilities, administration offices, communal spaces, and academic and manual learning centers for residents, with upper open terraces for the growing of produce, and edible plants. Essentially the aim is to grow a new, self-reliant, self-perpetuating community that removes chronic homelessness from the streets, providing housing, rehabilitation, for individual and families in the exchange for sweat equity in the manufacturing of the very building parts that will be used in the construction of future Beacon projects. Residents will collate and sort recyclable waste products, and upcycle them into building parts such as fiberglass structure, piping, stairs, as well as glassfoam insulation, translucent and transparent polycarbonate exterior sheeting and plastic water-filled fire-wall compartments around the central core. These parts then are shipped to the next city or neighbourhood requiring homeless shelters, which will then further create an expanding, self-fulfilling solution throughout the United States, and potentially the world.








