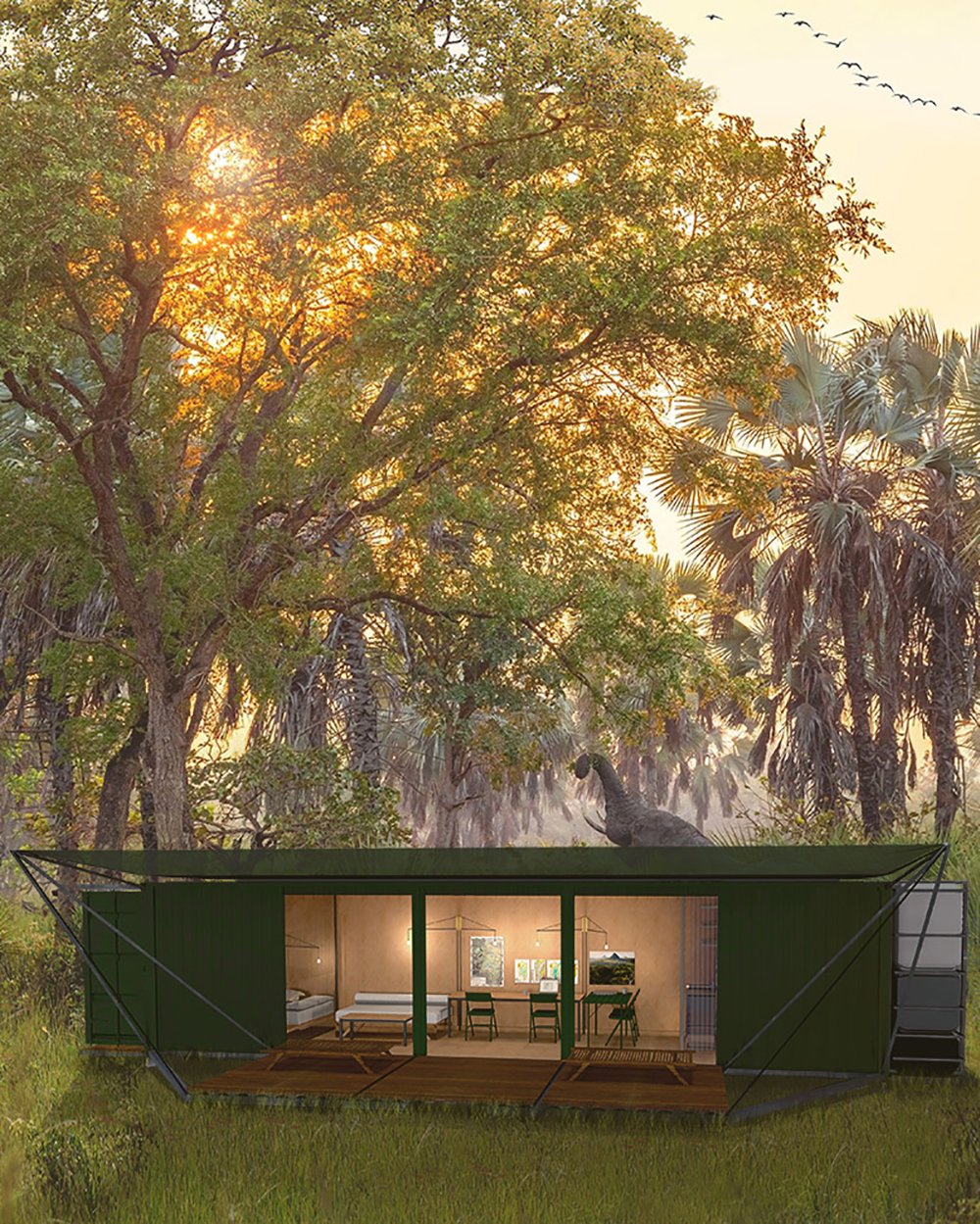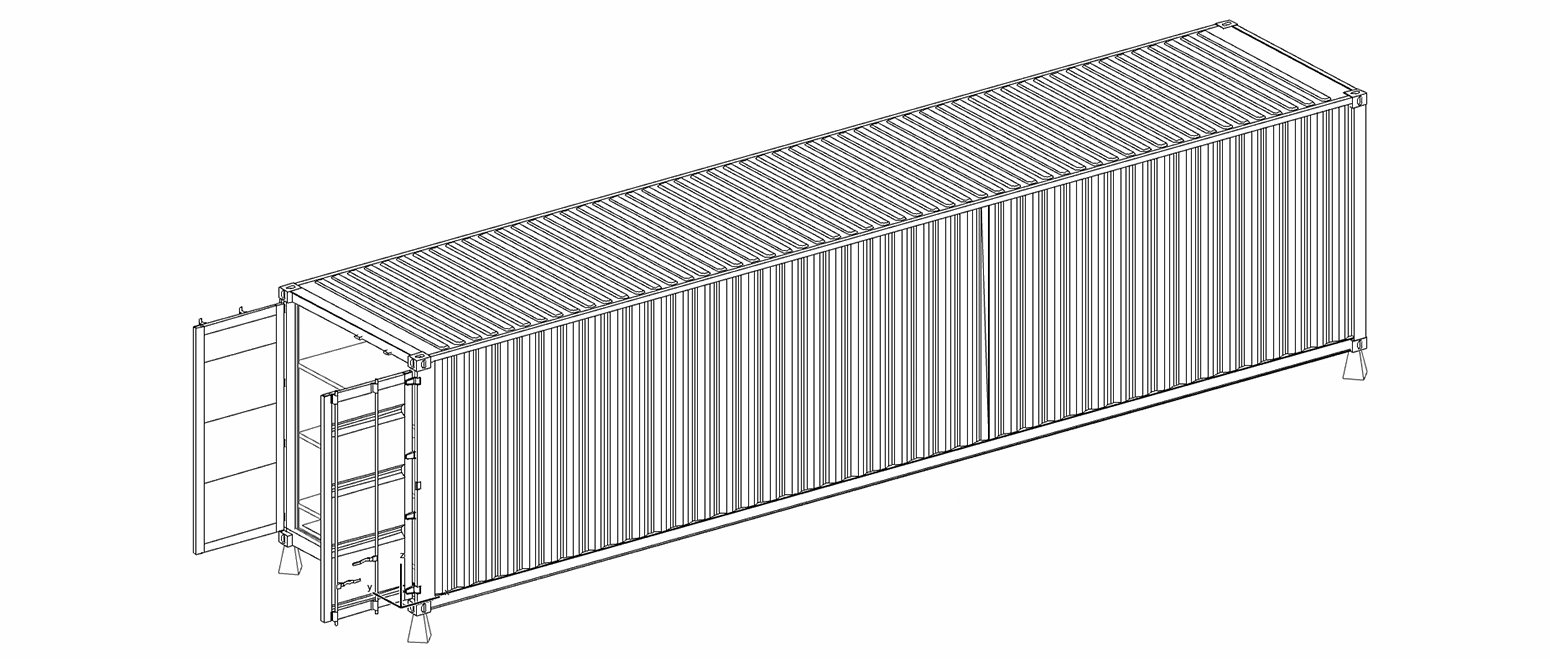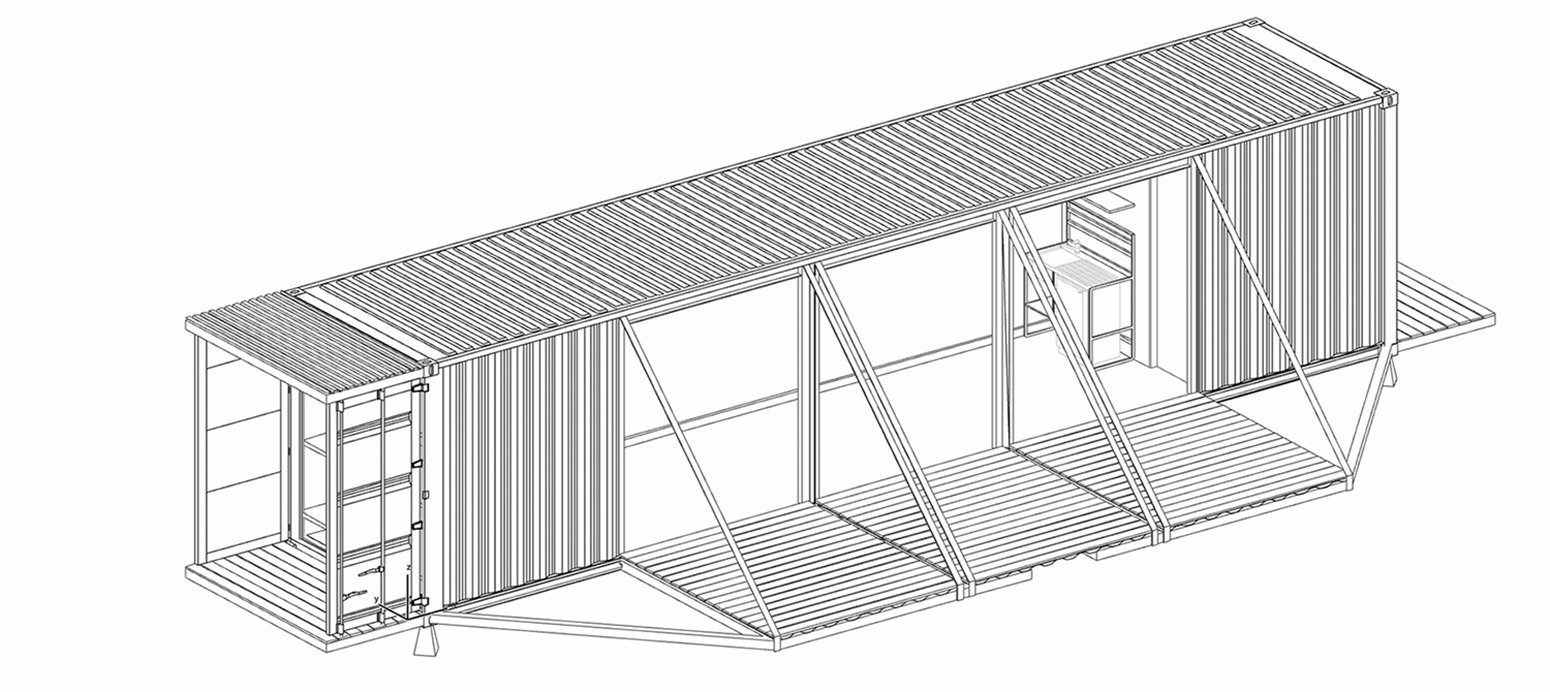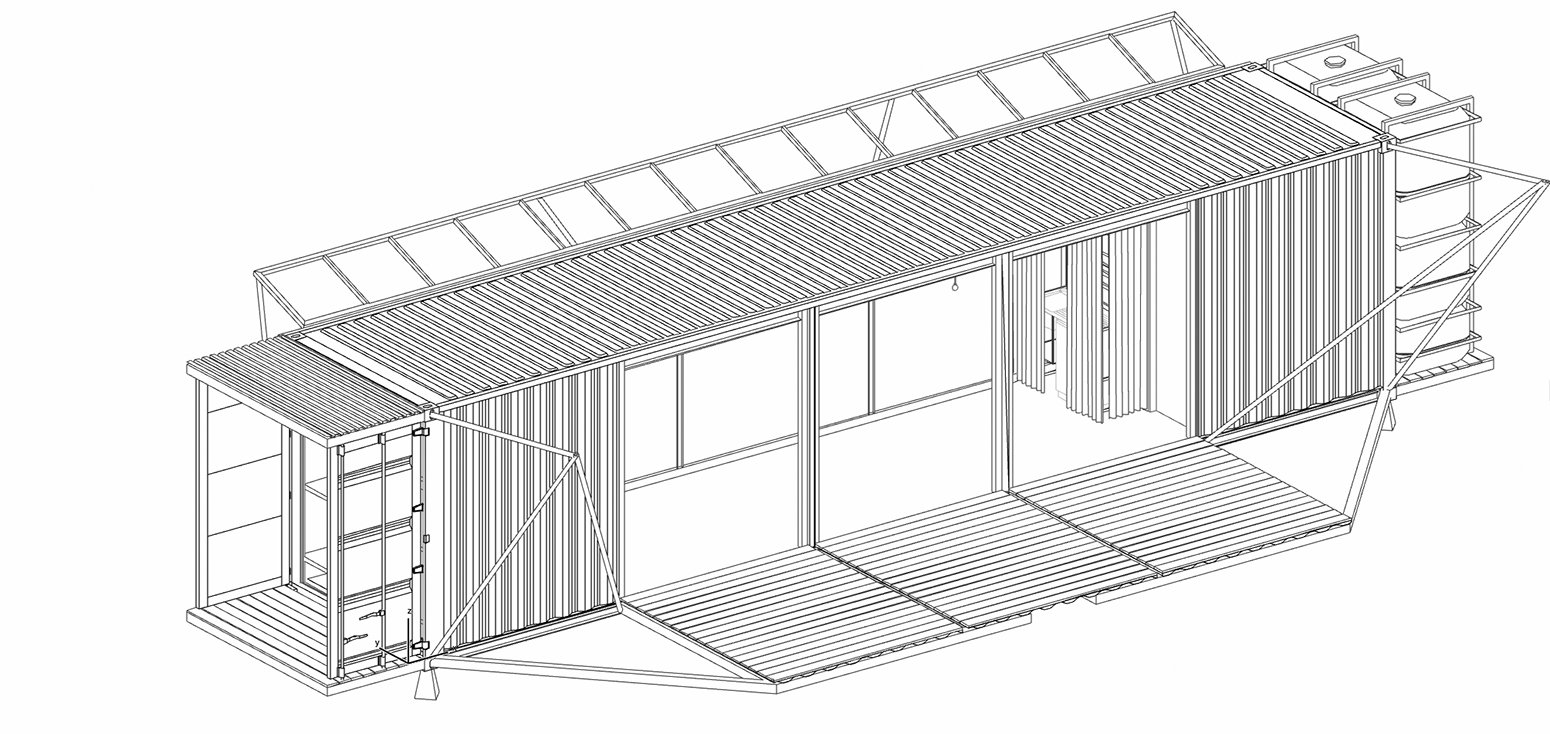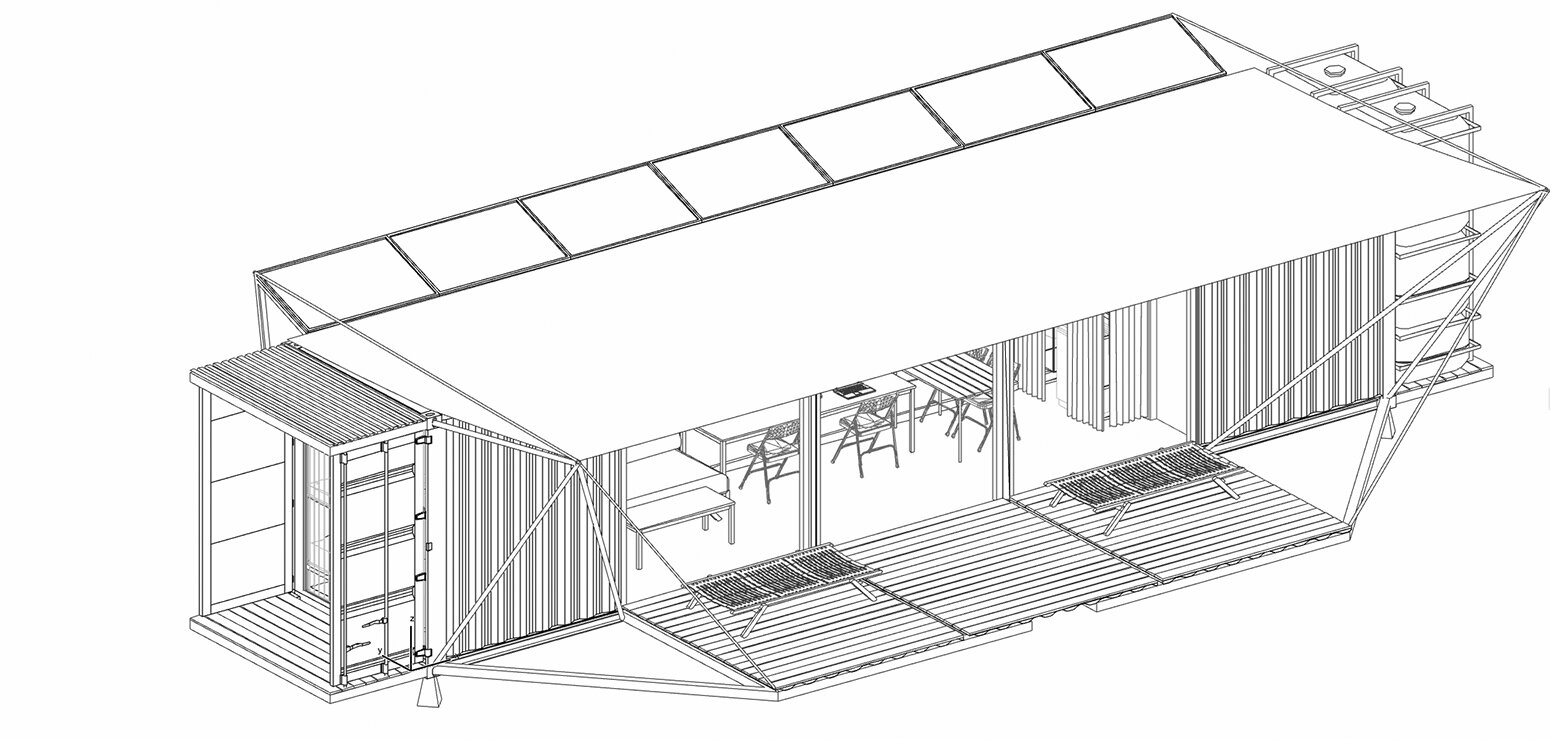
MODUS - Short Term Rapid Deployment Shelter
A Recipe for Disaster Relief
Take 4 diamond pier foundations to place underneath the 4 corners of a shipping container. These can be set into place in almost any soil condition other than rock, by just one person.
Take a recycled High Cube 40ft long Intermodal shipping container, cut 3 square shaped, centrally located, full-height openings along long side, strengthen those openings.
Add recycled composite decking to the backs of those 3 individual square shaped panels, attach piano hinges along their base, and weld to the shipping container floor structure.
Add 3 winch and pulley systems to the underside of the shipping container ceiling, with high-strength torsion straps hooked into the top corners of these panels. The straps lower the doors like a drawbridge, and can be removed once lowered into place.
Add lightweight aluminum horizontal decking structure that slot into the central forklift holes and corner connection nodules of the shipping container floor deck.
Add adjustable insect screening to all openings in tropical locations. In more temperate locations and conditions swap out the insect screening with fixed fenestration and glazed sliding patio doors.
Add rooftop solar panels for power generation, with wall mounted battery and pre-wired connections.
Add all-electric appliances and wall-mounted swing-out pendant LED lighting.
Add low water use plumbing fixtures, plumbing connections, waterproofing and moveable tanks for rainwater collection, grey-water and black-water retention.
Add marine-grade plywood wall, floor and ceiling lining panels throughout interiors.
Add bedding and bunk platforms made of CLT in the sleeping area.
Add some local food and refreshing beverages to the bar fridge.
Use indefinitely shared with family members, fellow scientists, work colleagues or care providers.
